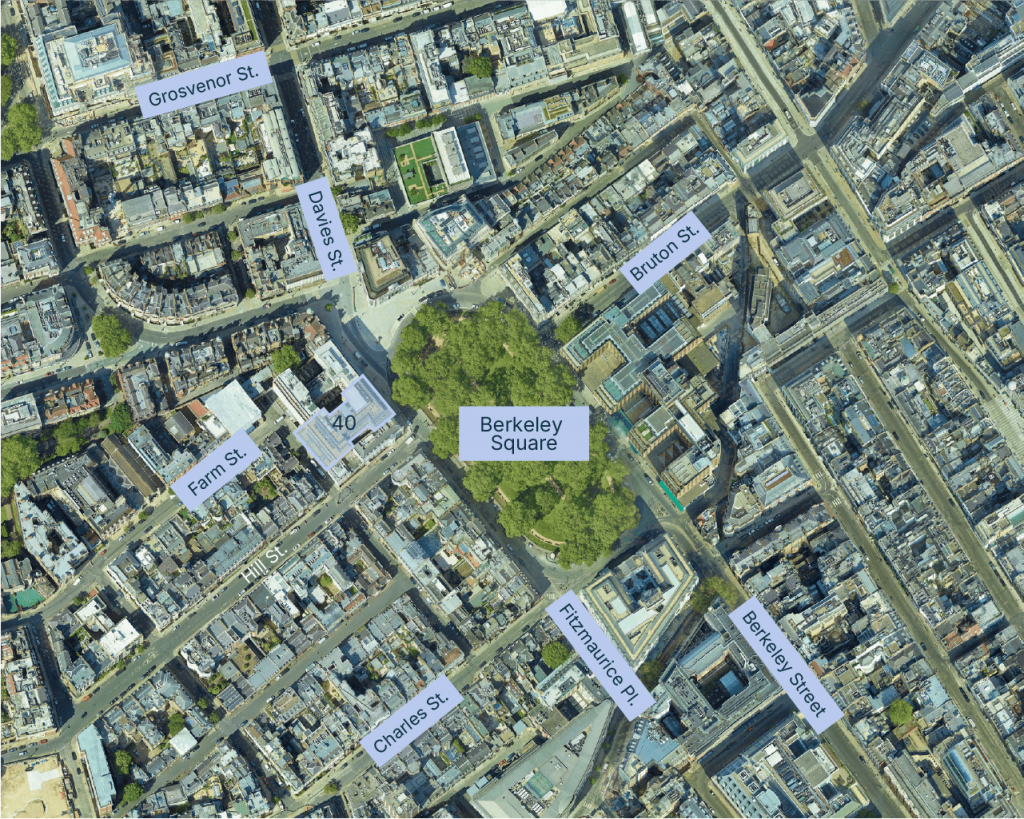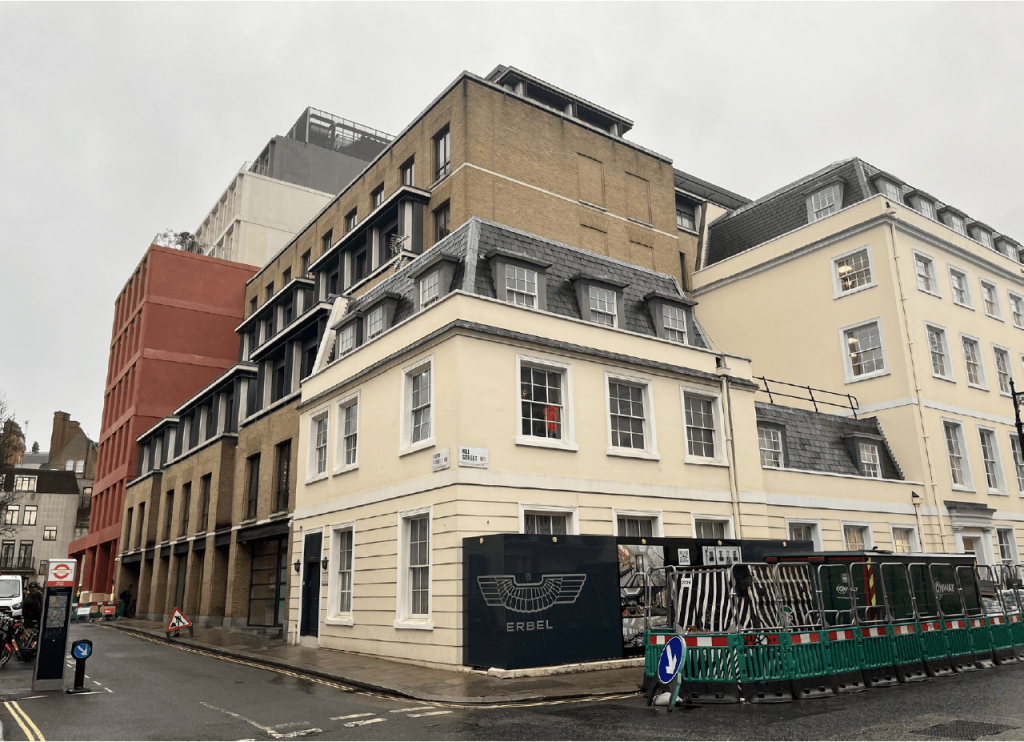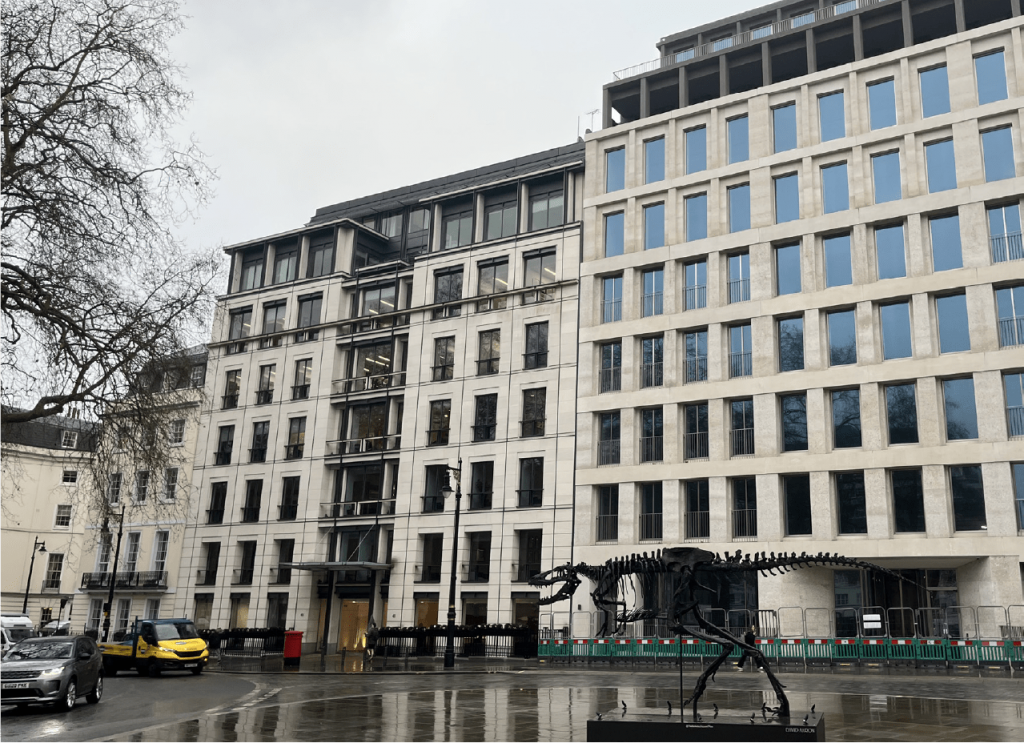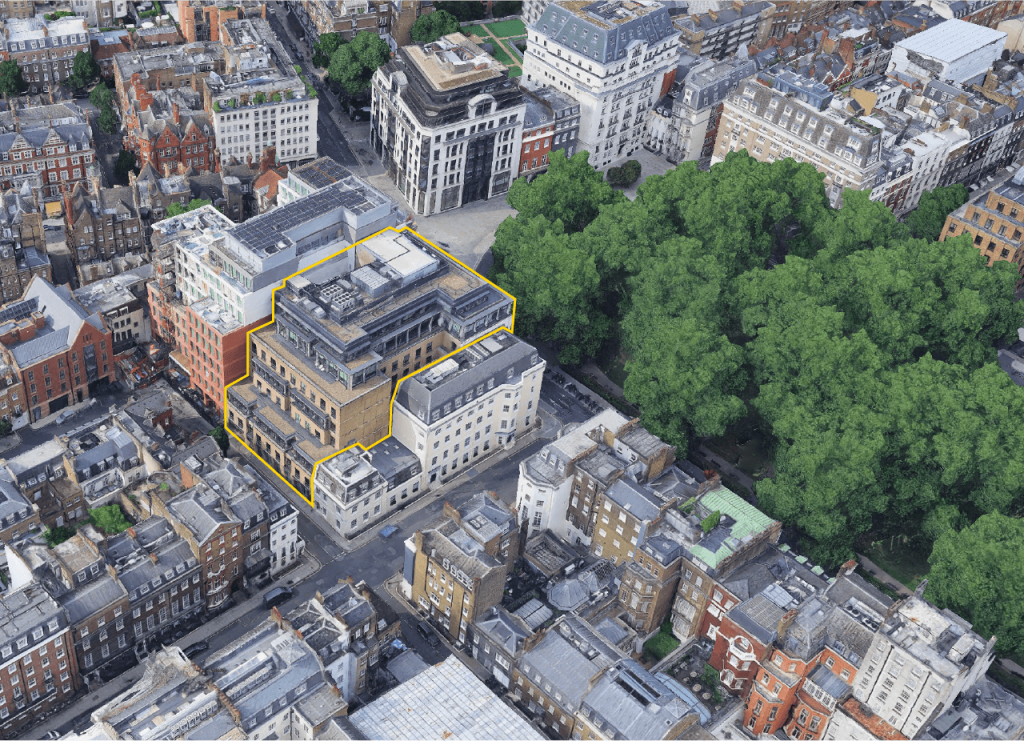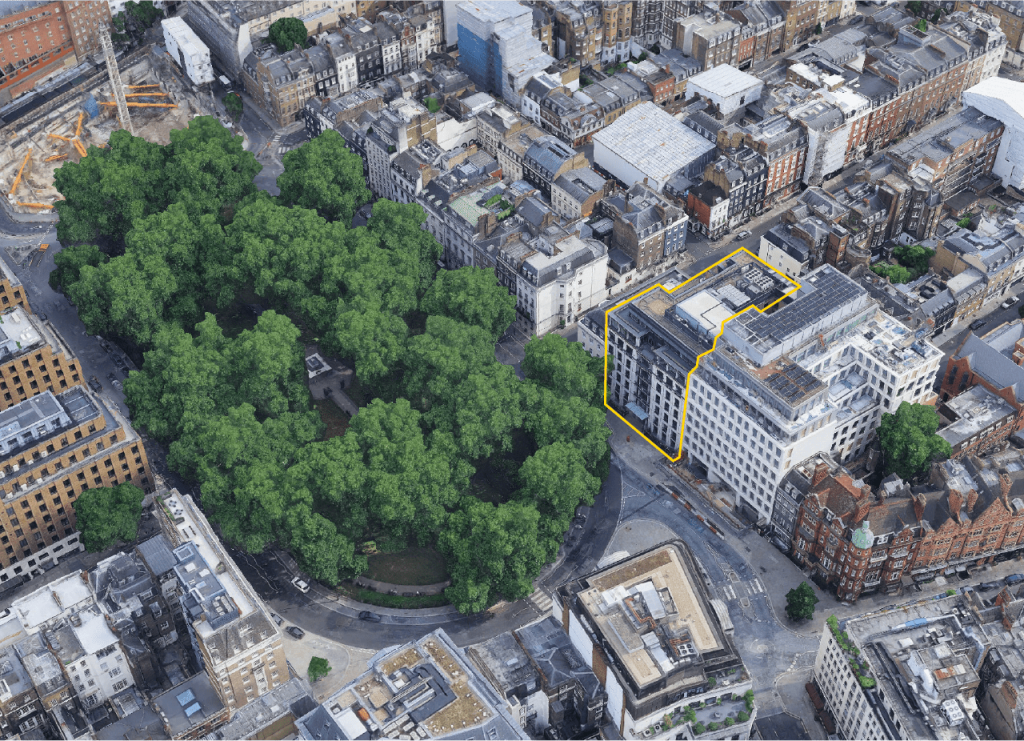Although not listed, the building is within the Mayfair Conservation Area, surrounded by listed Georgian townhouses and recent high-quality redevelopments such as 36–38 Berkeley Square and Lansdowne House.
Despite its prime location, the building faces challenges: an underwhelming reception and arrival experience, poor natural light in many areas, limited terrace provision, outdated façades, and below-standard energy performance (currently EPC D). With current services and fabric nearing end-of-life, a major refurbishment is required to meet future sustainability and workplace standards.
The existing tenants are due to vacate in 2029, providing a significant opportunity to reposition 40 Berkeley Square as a modern, sustainable office building that respects its historic context while supporting Westminster’s role as a world-class commercial centre.
